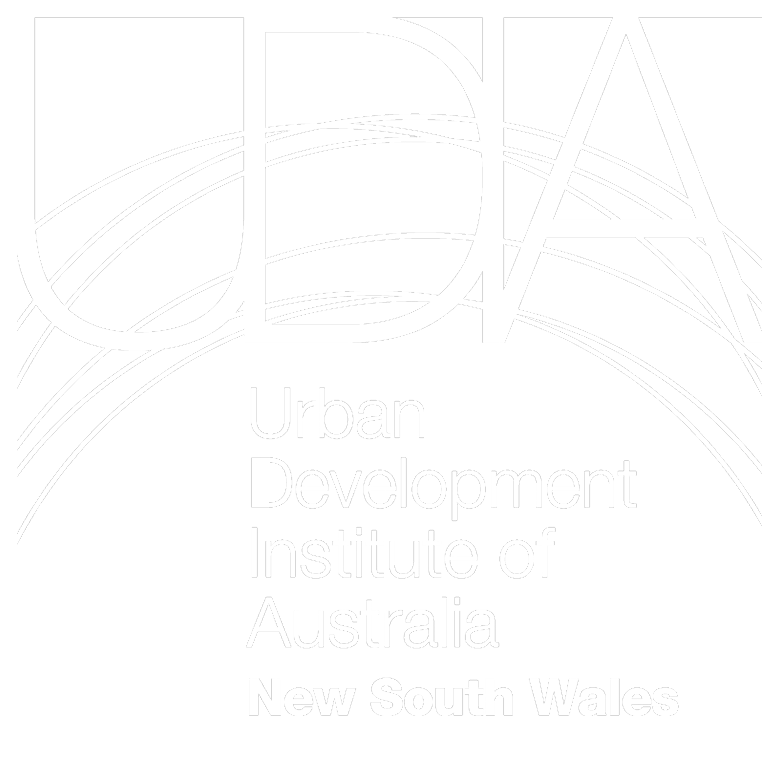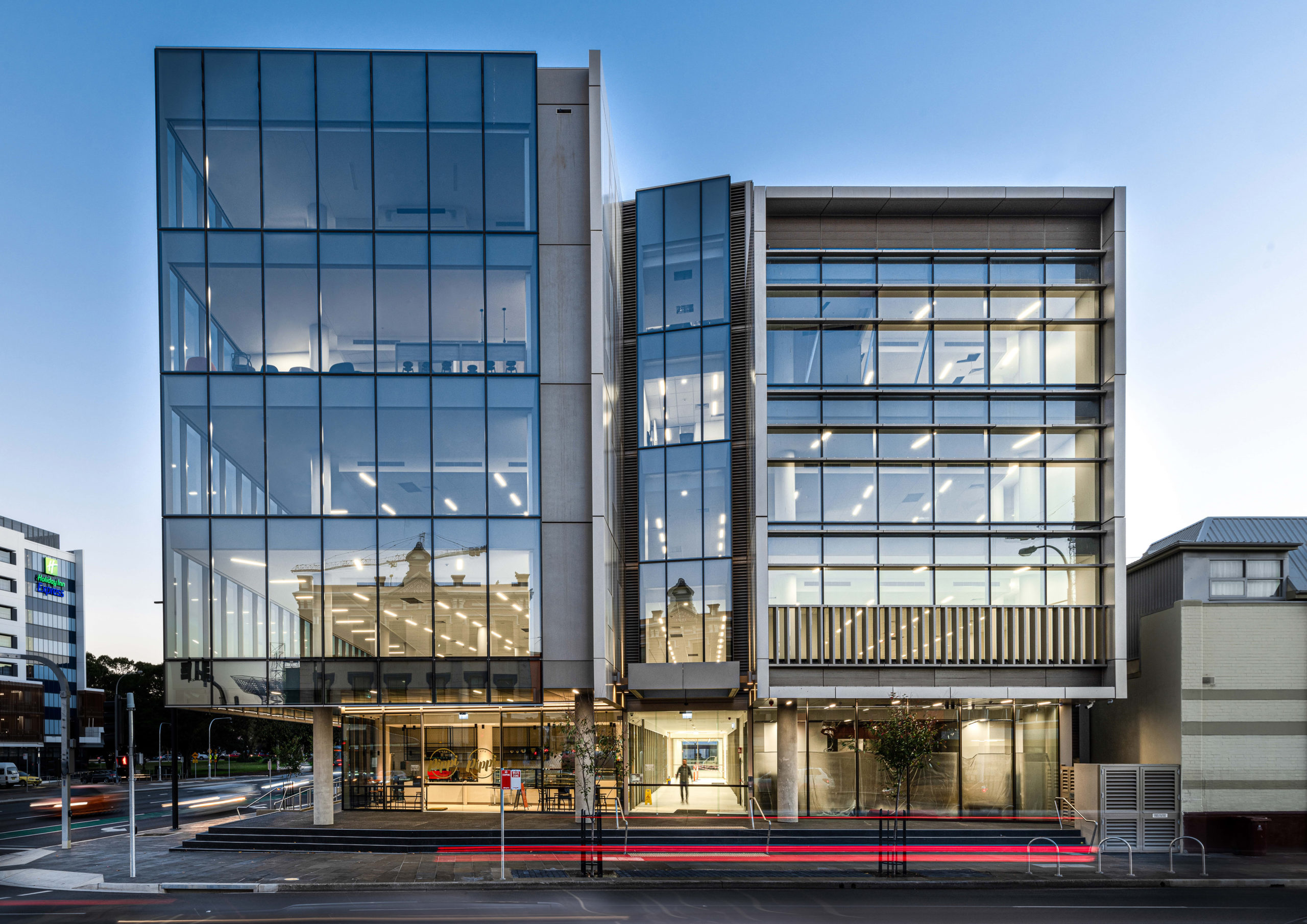Gateway 2 is located on a key site within the urban renewal area of Newcastle West. The six storey commercial building with associated six-storey carpark was one of the first projects in Newcastle to pass through a State Government Architect appointed Design Excellence Panel comprising Newcastle Council’s Urban Design Consultative Group (NUDCG) and Olivia Hyde, Director of Design Excellence, NSW Government Architect’s Office. The 11,700m2 commercial and retail areas are separated in plan and section by ‘co-axial’ circulation zones generated by potential through-site linkages. The commercial space was designed for new ways of working, encouraging engagement and flexibility.




