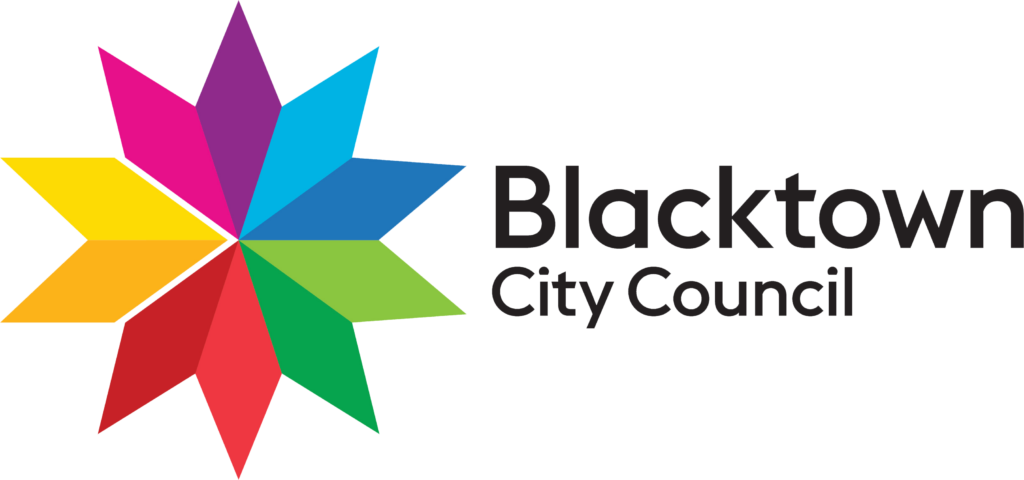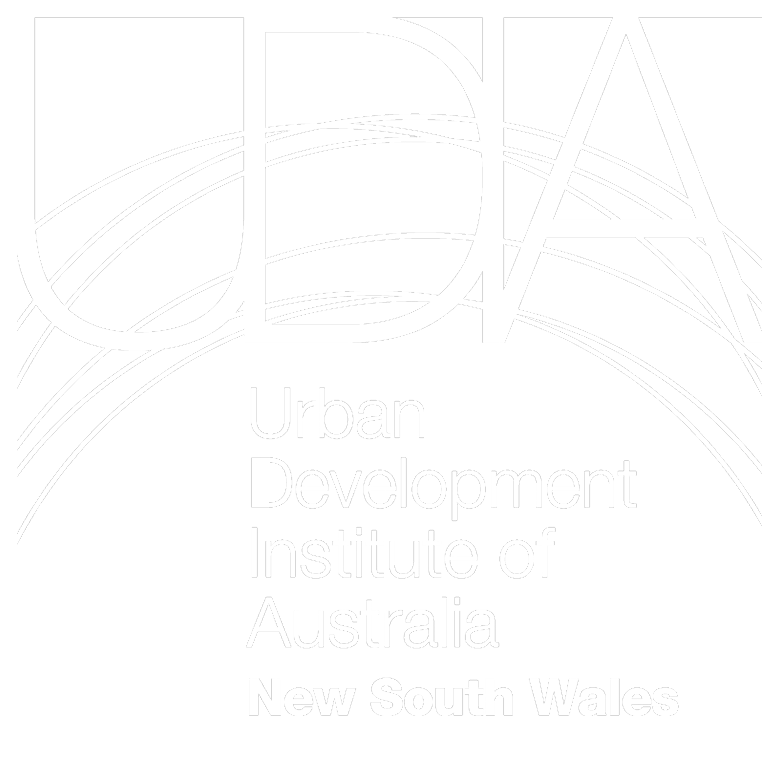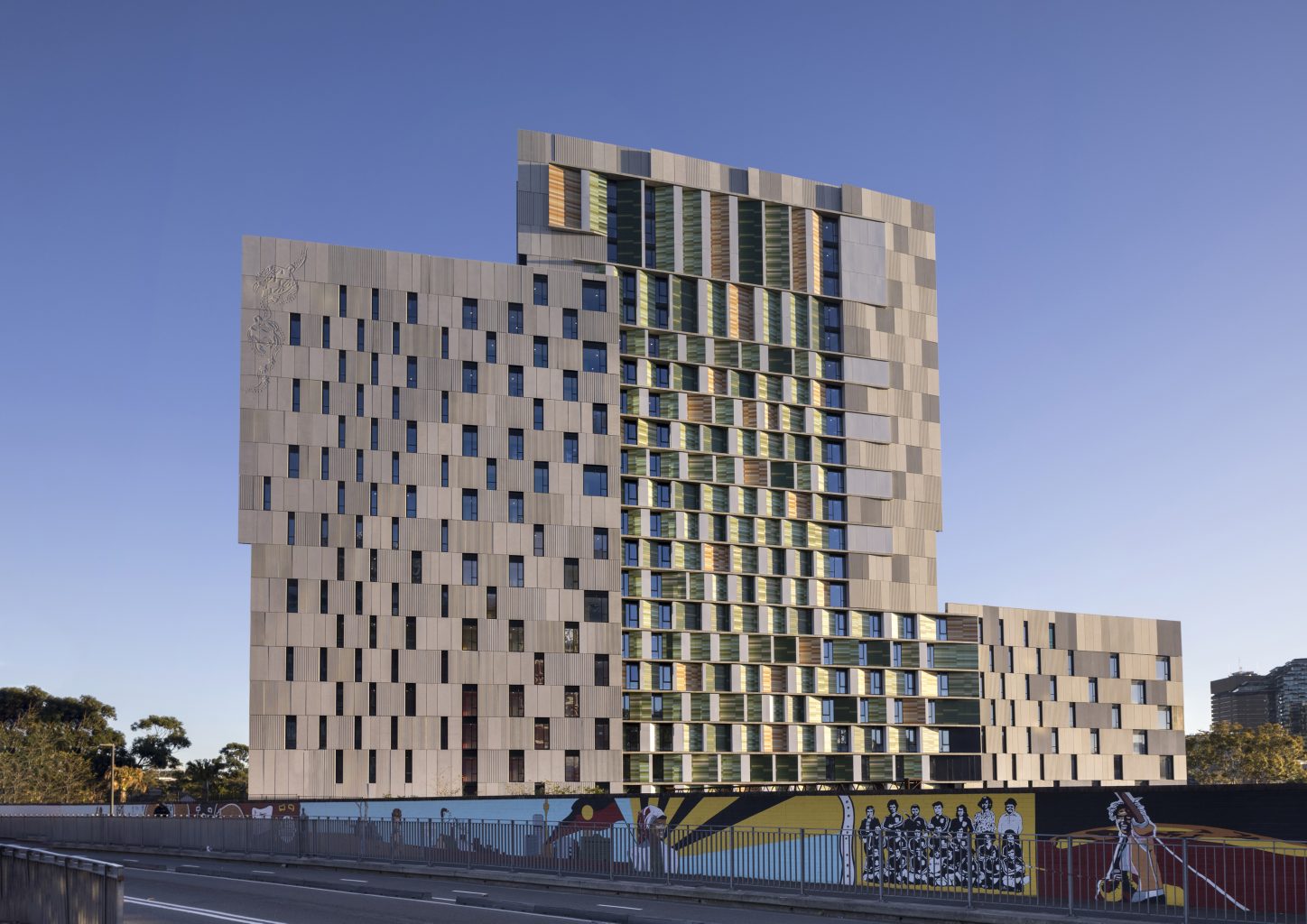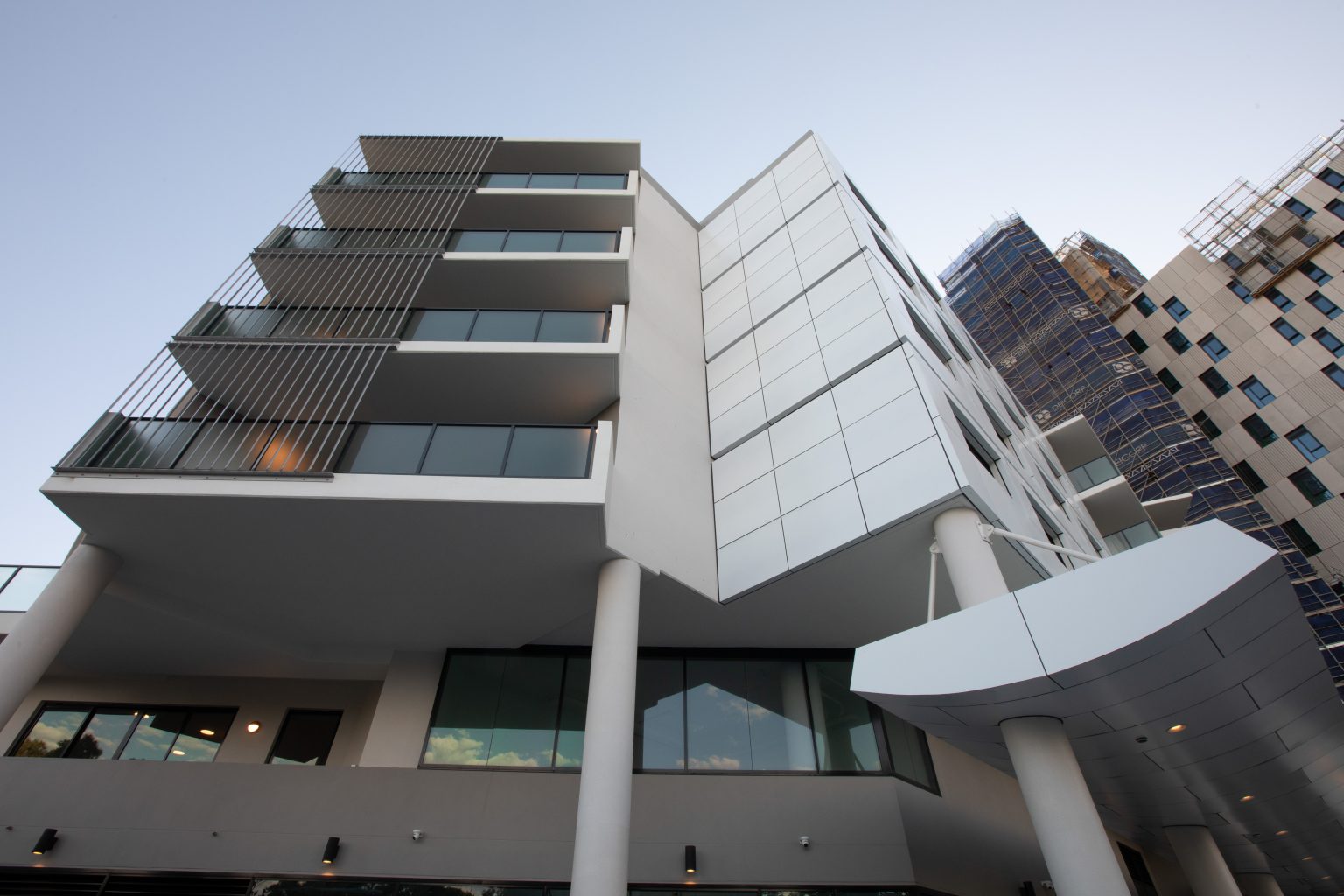View the award winner profiles below or:
View the full awards publication here →
Download the list of winners and commendation recipients here →
President’s Award
The Pemulwuy Project by Deicorp on behalf of the Aboriginal Housing Company
The three precincts of the Pemulwuy Project will provide a wide range of benefits to the local Aboriginal and Torres Strait Islander community as well as the broader Redfern community. In addition to the 596-bed student accommodation and 62 affordable housing dwellings delivered in precincts 1 and 3, the provision of a world-class boxing gymnasium for local Indigenous youth and gallery space for emerging local artists add extra layers of social, cultural and economic benefit from the project. These benefits combined with new childcare facilites, offices and retail spaces will support the AHC’s programs for the local indigenous community.
Category Sponsor
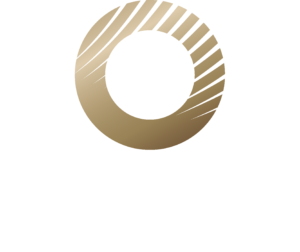
Masterplanned Communities
The Paper Mill Precinct by Coronation Property
Coronation Property’s regeneration of The Paper Mill precinct was conceived with the objective to re-establish the site’s importance to the city of Liverpool by transforming the underutilised industrial land into a thriving 882-dwelling premium waterfront address. Led by Coronation Property, the vision was brought to life by some of Australia’s leading designers including the internationally acclaimed architects from Woods Bagot and SJB, coupled with landscaping solutions from ASPECT Studios who worked together to reinvent the industrial site while preserving its historical significance. At the heart of the precinct is the award-winning 1914 transformed heritage mill, The Paper Mill Food.
Category Sponsor

High-Density Development
Rhodes Central residential by Billbergia in association with SJB
Billbergia’s $800 million Rhodes Central is the first stage of an ambitious $2.5 billion master planned five-tower development. Designed by award-winning architects SJB, Stage 1 comprises two luxury residential towers – a 39-storey tower crowned by a heliostat and a second 25-storey tower. Together they offer a quality living environment in 558 apartments above a 13,000sqm shopping centre and dining precinct that has established a new town centre in the heart of Rhodes. Rhodes Central’s cantilevered heliostat, the defining feature of this landmark development, forms a monumental 28-metre architectural statement and reflects daylight into the adjacent Union Square Plaza.
Category Sponsor

Medium Density Development
ORA Dolls Point by HELM
ORA is nestled into a leafy site bounded by Peter Depena Reserve, just moments from Botany Bay. The pet-friendly building has, according to Council, set the benchmark for the St George Region. ORA has been designed for owner-occupiers who want spacious house-style living on a single level with 36 apartments comprising of a mix of 4, 3, 2 and 1 bedroom apartments. The rooms are large, the ceilings are high, the entertaining options numerous, the storage space copious, the security is comprehensive and the windows expansive to maximise the views of the parkland, Botany Bay and the beach.
Category Sponsor
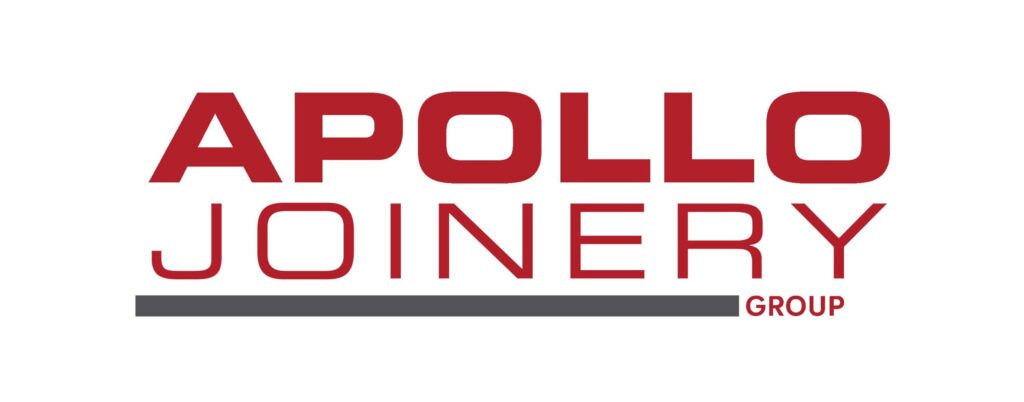
Residential Subdivision
Catherine Park Estate by Harrington Estates & The Fairfax Group
Catherine Park Estate has been delivered with the vision of Harrington Estates to provide a beautiful place where people love to live. Upholding the quality of every single aspect of the development has been critical to achieving this vision. The estate has set a new benchmark for the delivery of the highest quality masterplanned development. The quality and diversity of housing delivered across the estate, as well as the inviting streetscapes and parks ensure Catherine Park Estate is one of a kind.
Category Sponsor
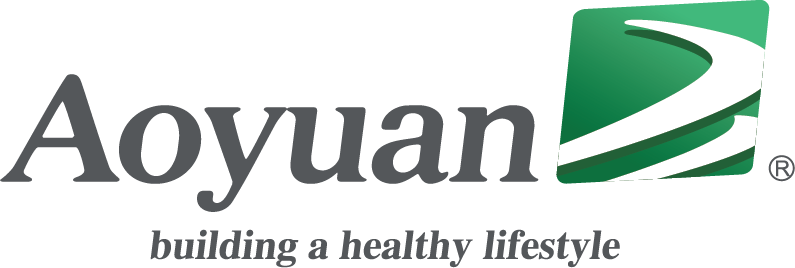
Small-Scale Infill Development
Jersey Rd, Blackett housing project by the NSW Land and Housing Corporation
The Jersey Rd, Blackett project delivered eight new social apartments for seniors, replacing two rundown houses. It is a small-scale infill affordable housing project, which includes a contemporary and attractive design and delivers high levels of amenity for residents. The project exceeds relevant planning requirements for landscaping and deep soil planting, along with solar access for apartments. All apartments also meet accessibility requirements. This project sets a new standard for small-scale infill social housing, by delivering housing which looks the same as, or better than, new
private housing.
Category Sponsor
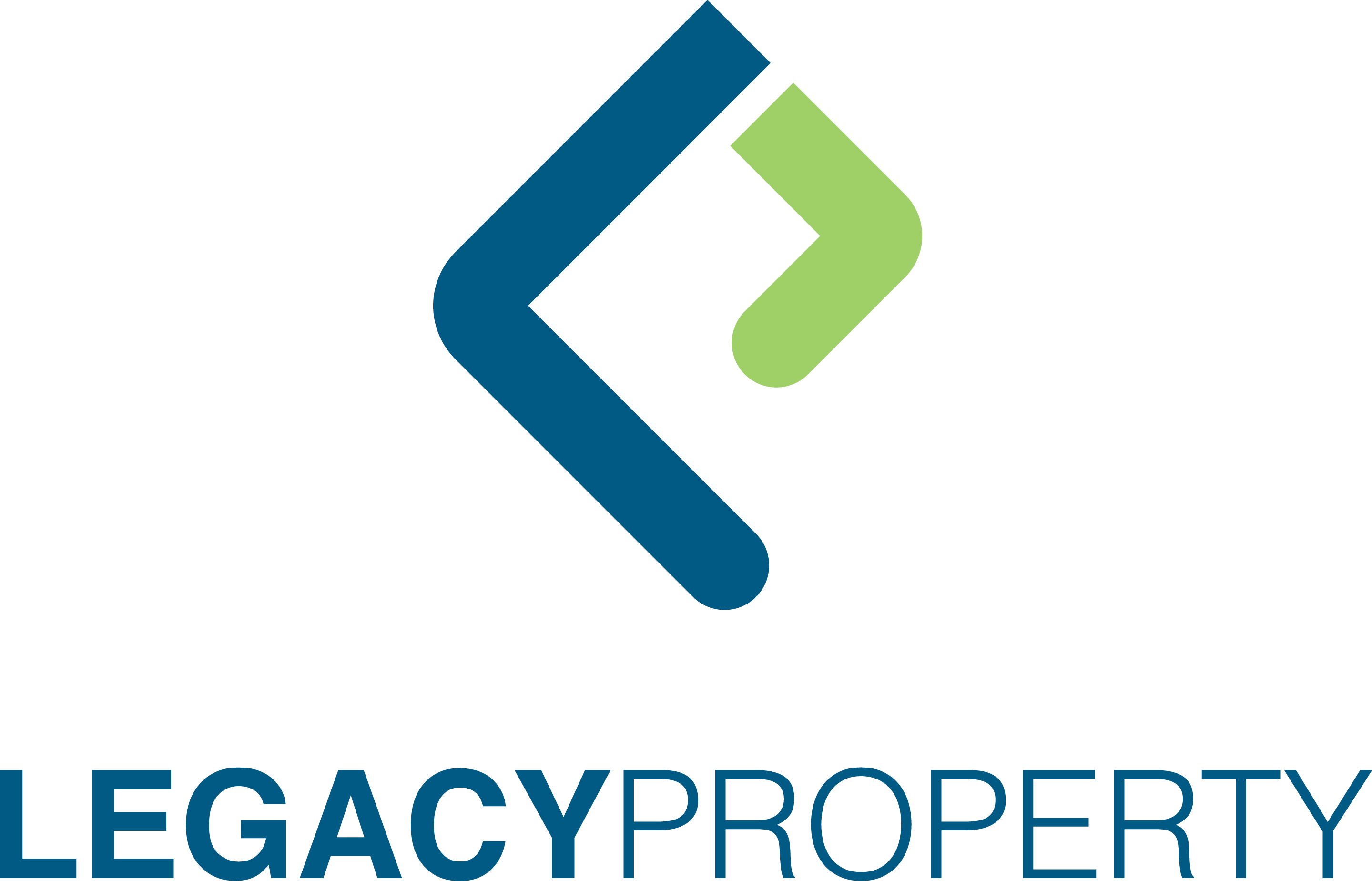
Commercial Development
52 Reservoir by Cornerstone in collaboration with the Frack family, SJB & Growthbuilt
The history of Surry Hills is one of constant change, adaption and renewal. Occupying a postage-stamp-sized site, 52 Reservoir was a collaboration between Cornerstone & SJB. Via a single design move – the insertion of a new laneway along the property’s western boundary this dense inner-city site is liberated – delivering public benefit via a new through-site link, retail and exceptional commercial office space by exposing the long facade to natural light and ventilation connected to a series of gardens and roof terraces as the building touches the sky. This joyful building is a fine grain response to the surrounding streetscape.
Category Sponsor
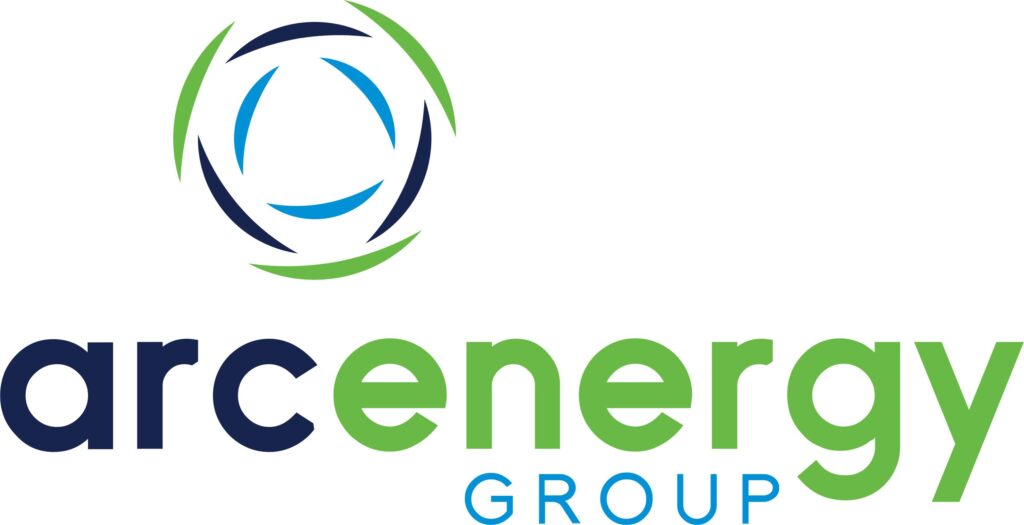
Retail Development
Ed.Square Town Centre by Frasers Property Australia
Ed.Square is a modern, convenient and connected exemplar of mixed-use community creation in South-West Sydney Priority Growth Area and Ed.Square Town Centre is the shopping, dining and entertainment heart of the new community. Launched April 2021, the circa 40,000sqm Town Centre services the needs of Ed.Square residents while playing a key regional role, given its integration with Edmondson Park train station and regional parklands. Anchored by Coles supermarket and Event Cinemas, it features a mix of community-focused retailers, fresh food, essential services, dining, socialising, entertainment options and with a 6-star Green Star rating, it is a world-leader in sustainable development.
Category Sponsor

Industrial Development
TJX Australia at Sydney Business Park
The TJX Australia Distribution Centre at Sydney Business Park is located within Sydney’s North West Growth Centre. The facility sits on approximately 74,000sqm of land within the 256ha master planned estate. The development is comprised of 42,646sqm of distribution centre and 2,213sqm of office, and services the TK Maxx network of stores across Australia. The facility raises that benchmark for staff amenities, incorporating significant staff focused outcomes, the facility includes such elements as the temperature-controlled warehouse environment solely for staff comfort, training and conferencing rooms, mother’s rooms, contemplation room, and large upper level indoor/outdoor staff break out roof deck garden.
Category Sponsor

Mixed-Use Development
Newcastle East End Stage 1 by Iris Capital
Newcastle East End Stage 1 is a combination of adaptive re-use and new build that forms a rich tapestry that extends to the existing character of the city. Stage 1 of the 4 stage masterplan covers a city block in the heart of Newcastle’s East End. Comprising 3 residential buildings with 207 apartments, a 5 star QT Hotel, lane ways and a civic square surrounded by Woolworths Metro first regional store, an artisanal cellar, cafes, restaurants and specialty retail for use by residents and surrounding community.
Category Sponsor

Retirement Living
The Rose by Moran by Antoniades Architects
The Rose by Moran sets a benchmark for seniors living in Sydney as a premier residential address integrating salubrious functional design with architectural excellence, exceptional amenity, and beautiful indoor and outdoor community area. This inspiring place to live, fortifies a vision for a diverse community, with luxurious communal facilities, communal outdoor activity area in a well-defined and secure landscape environment. Antoniades Architects are proud to be part of this landmark project, working with Provectus Care and Rosewell group who provided an excellent platform for a collective vision of the project.
Category Sponsor
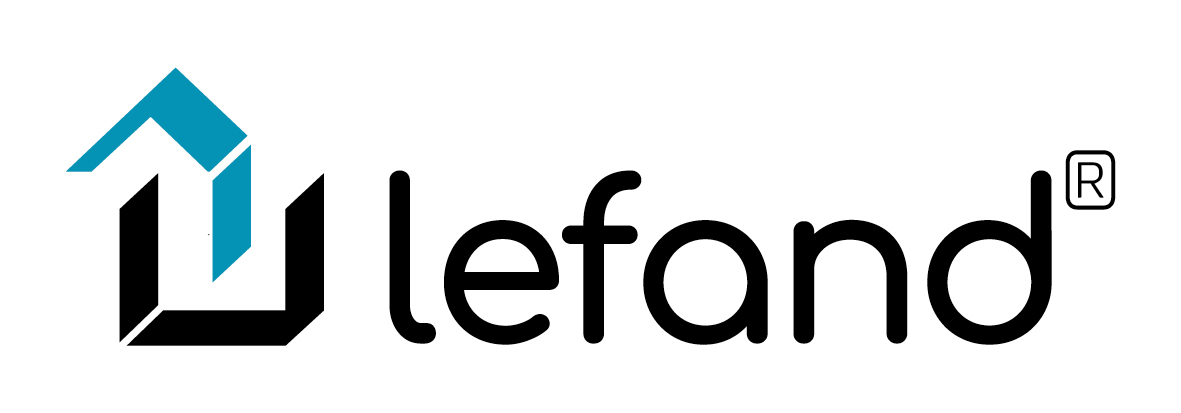
Aged-Care
Uniting Edinglassie Emu Plains by Uniting & MDP
Uniting and MDP have proudly collaborated to redevelop Uniting Edinglassie; a residential aged care home that promotes person-centred care at the forefront of its services. Uniting’s innovative model of Household Living champions the wellbeing and dignity of all residents through a central living space and shared services. Across 5 smaller ‘households’ of up to 20 residents, people make genuine connections with their caregivers. The building is contemporary and has been purposefully designed to bolster the wellbeing of residents. Through striking angles and large balconies, residents can observe and be connected to the community from the comfort of their own home.
Category Sponsor

NSW Regional Development
The Waterfront, Shell Cove by Shellharbour City Council, with Frasers Property Australia
The Waterfront, Shell Cove, by Frasers Property Australia and Shellharbour City Council, is on the NSW South Coast. One of the largest and most ambitious infrastructure projects undertaken by a local Government, Shell Cove commenced in 1996 and is programmed for completion in 2026. The masterplan for this 30-year project incorporates new road, community and marine infrastructure, and retail, commercial and residential uses, all integrated with the stunning natural surroundings and boat harbour, around which the community is framed. More than simply a desirable place to live, Shell Cove is also a world-class tourism destination that elevates an entire region.
Category Sponsor

Affordable Housing
Gibbons Street by SGCH
SGCH is a leading community housing provider delivering social and affordable homes. Our flagship development 11 Gibbons Street, Redfern is an innovative 18-storey building featuring 162 new homes, a community hub, playground, bicycle storage and workshop, commercial and office spaces. Built by Lendlease, this stunning design by DKO Architects delivers an 8-star NatHERS rating and is a stunning example of a tenure-neutral, integrated building that delivers economic, environmental and social benefit. Recognising the cultural significance of Redfern, SGCH set a target to ensure 25% of households were leased to Aboriginal customers, SGCH has exceeded this with over 40% Aboriginal customers.
Category Sponsor

Urban Renewal
The Pemulwuy Project by Deicorp on behalf of the Aboriginal Housing Company
The three precincts of the Pemulwuy Project provide a wide range of benefits to the local Aboriginal and Torres Strait Islander community as well as the broader Redfern community. In addition to the 596-bed student accommodation and 62 affordable housing dwellings delivered in precincts 1 and 3, the provision of a world-class boxing gymnasium for local Indigenous youth and gallery space for emerging local artists add extra layers of social, cultural and economic benefit from the project. These benefits combined with new childcare facilites, offices and retail spaces will support the AHC’s programs for the local indigenous community.
Category Sponsor

Adaptive Reuse
SubStation No. 164 by Built
SubStation No.164 is a rare development with complex challenges which had left these two heritage buildings dormant for decades as other developers and builders struggled to see the opportunity of this site. From adapting the heritage buildings and overcoming a highly constrained site during a pandemic, to delivering the design and engineering requirements of the curved cantilevered glass extension and setting new sustainability benchmarks in embodied carbon, SubStation No.164 is an outstanding example of what ingenuity and passion can achieve.
Category Sponsor
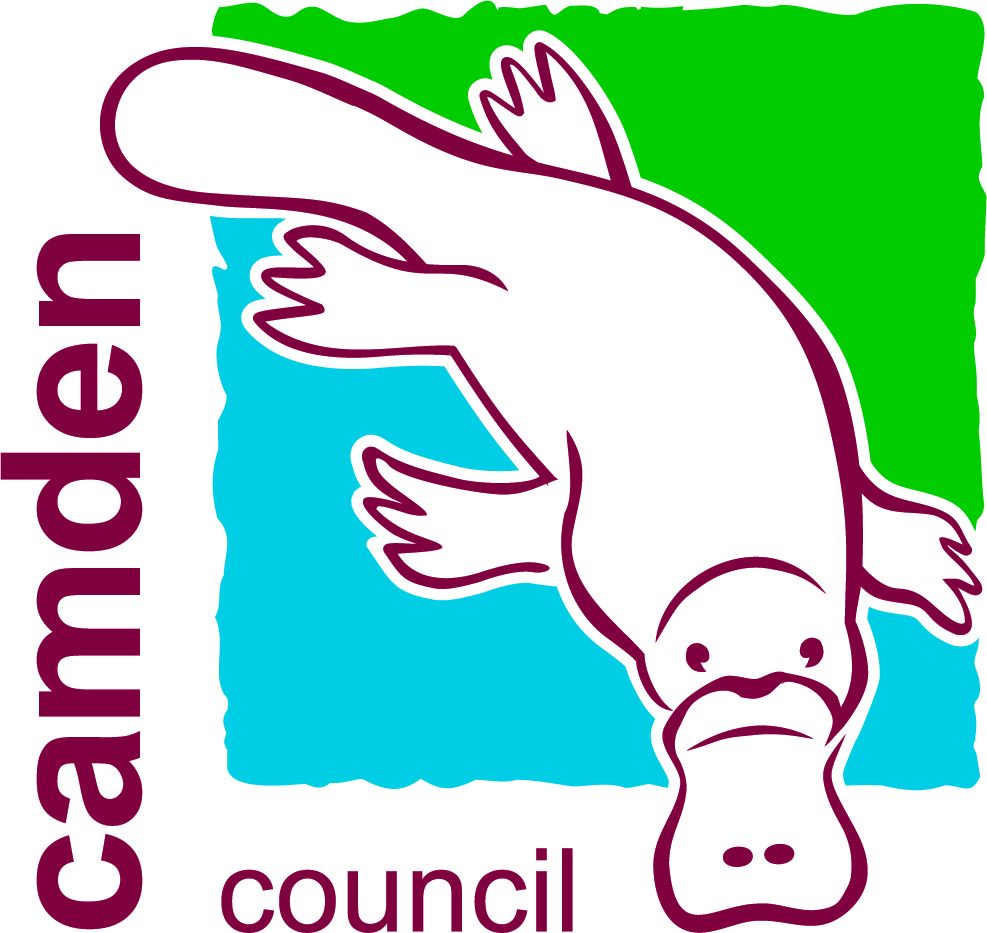
Sustainability & Environmental Technology
Brookfield Place Sydney by Brookfield Properties, Make Architects and Architectus
Brookfield Place features a PCA Premium Grade, 6 Star Green Star, and 5.5 Star NABERS Energy rated 27-storey office tower at 10 Carrington Street with generous floor plates and six roof terraces providing ample outdoor space. The building showcases a superb workplace design standard, with quality facilities and finishes applied across a seamless and functional layout. The complex project also includes the meticulously restored heritage buildings of Shell House and 285 George Street, retail spaces, and a world-class Transit Hall for Wynyard Station. The sweeping changes improve the public domain and positions Carrington Street as one of Sydney’s premium addresses.
Category Sponsor

Social & Community Infrastructure
The Pemulwuy Project by Deicorp on behalf of the Aboriginal Housing Company
The three precincts of the Pemulwuy Project will provide a wide range of benefits to the local Aboriginal and Torres Strait Islander community as well as the broader Redfern community. In addition to the 596-bed student accommodation and 62 affordable housing dwellings delivered in precincts 1 and 3, the provision of a world-class boxing gymnasium for local Indigenous youth and gallery space for emerging local artists add extra layers of social, cultural and economic benefit from the project. These benefits combined with new childcare facilites, offices and retail spaces will support the AHC’s programs for the local indigenous community.
Category Sponsor

Social & Community Infrastructure
(Open Space)
Dawson Damer Park at Oran Park Town by Greenfields Development Company & Camden Council
Located at the heart of Oran Park Town is Dawson Damer Park. This $14M 2.2ha community recreational facility is designed for adults and children of all ages and abilities with a range of active and passive facilities. The park features a variety of active play spaces which have been co-located to create a vibrant and engaging space, including junior play zone and Ninja Warrior course for youth, and the jewel in the crown being a water play park delivered in partnership with Camden Council. Passive space, a civic plaza and water quality basin create aesthetically pleasing features within the park.
Category Sponsor

Marketing
Sirius by JDH Capital in collaboration with Hoyne
Undeniably one of Sydney’s most recognisable Brutalist buildings, Sirius is being transformed into Sydney’s most luxurious harbourside residences. Led by JDH Capital, the vision for the reimagined Sirius building was to ‘retain, restore and reimagine’. In collaboration with Hoyne they developed a confident and pragmatic brand identity that unabashedly celebrates the beauty and sophistication found in brutal forms and functional expression. Following the launch $435m worth of apartments were sold in one weekend, with up to $118,000 per square metre results.
Category Sponsor

Design
Sirius Redevelopment by JDH Capital in collaboration with BVN
BVN’s scheme to redevelop Sirius was based on the principles of both restoring and applying a contemporary vision for Sirius. As such, BVN and the client’s vision aligned with preserving the original foundations of Sirius along with understanding the building’s architectural and cultural importance to Sydney’s community. The redeveloped building is a contemporary interpretation of the original design concept. This was achieved through various design elements such as the activation of the ground plane which provides a through-site link, a green space on the rooftop and introducing copper materials to enhance the original façade.
Category Sponsor
